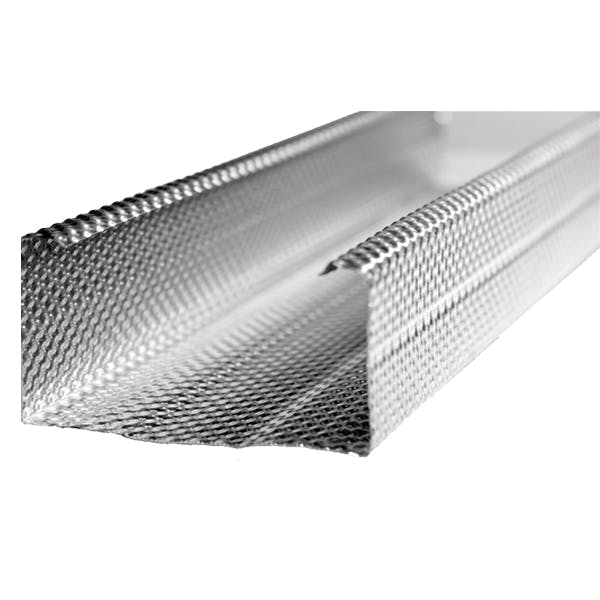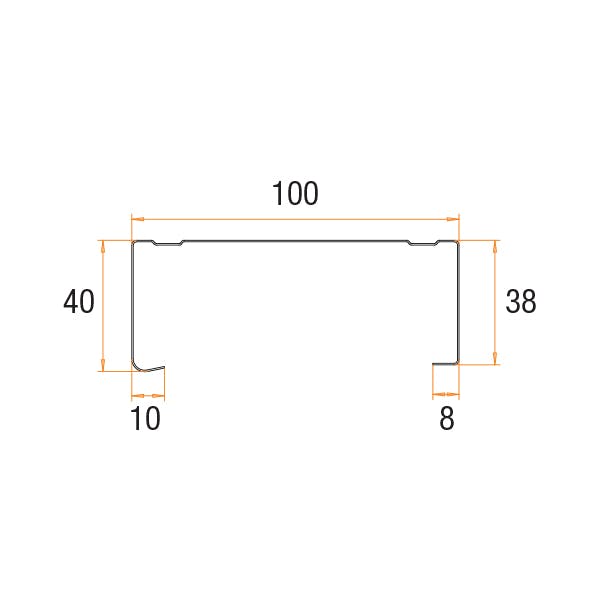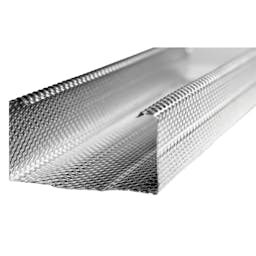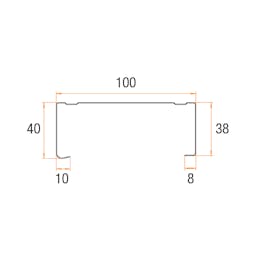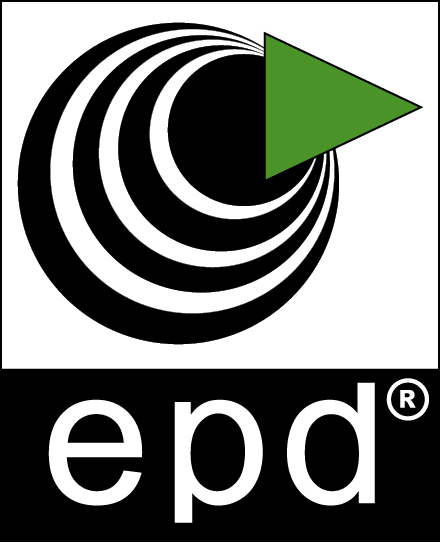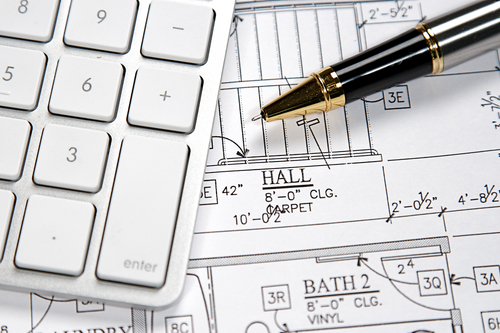Stud100mm
Vertical partition stud with opening flaps, width 100mm
0,00 €/m
Total Price:
0,00 €
Manufacturing:
- Based on Hadley Group's UltraSTEEL ™ patented manufacturing technology for roll forming
Intended use:
- A non-load-bearing steel-framed partition wall
Lengths:
- Delivered in standard dimensions 1000-5000 mm according to order with normal boarding
- Delivered in standard dimensions 1000-6000 mm according to order with hard boarding
- Length accuracies of the profile +/- 3 mm
- Wall deflection shall not exceed 1/300 of the wall height with the load of 500 N / m.
Weight:
- 2.23 kg/m2, studs and channels as an estimate
Attachment:
- Rotate the vertical studs between the upper and lower runners by about 600 mm and leave them free to move between the channel flanges, allowing zig-zag plating.
The edge and centerline of the gypsum board determine the final position of the studs and the stud is only attached during plating, according to the board manufacturer's instructions.
The frame has ready-made flaps which, during electrification, are bent inwards (between the flanges of the frame) so that the edge of the flap bends downwards and a soft edge is formed for pipe-free electrical installations.
The frame also has a wool tongue, which is bent outwards on the back of the frame during folding. In classified firewalls, the retention of wool in the structure is crucial in the partition wall.
Individual machining of the frame can be made with steel scissors if necessary and bundles with an angle grinder
Stud extensions are always made as end extensions. The spacing of the rail brackets is usually k400 mm, the spacing of the brackets is a maximum of k600 mm (for each vertical frame).
When implementing partition structures, the instructions of the board manufacturer and the project-specific plan must be taken into account.
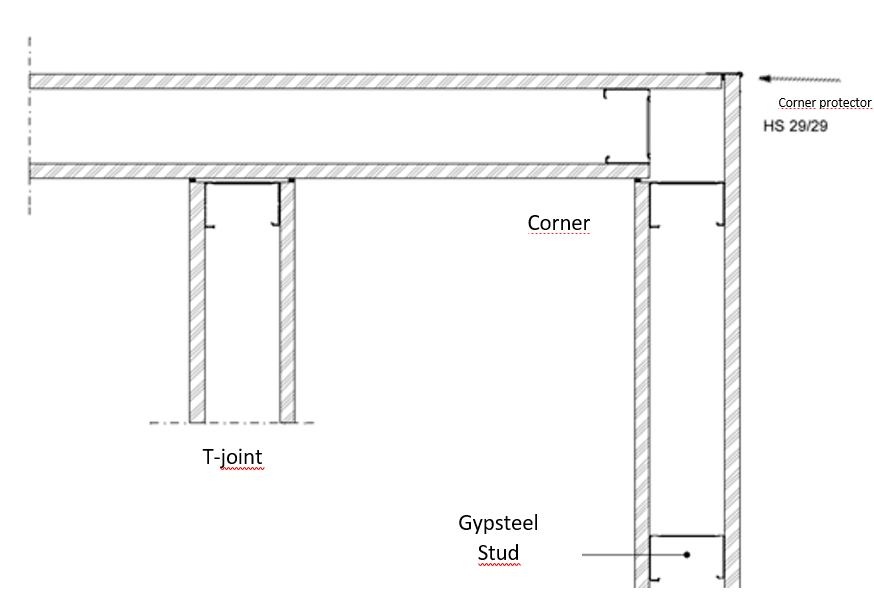
Sound insulation:
-GN + ELR 100/40 + GN R´w dB 35
- Measured insulation at its best is achievable if flanking sound transmission is completely removed.
Airborne sound insulation:
Sound technical properties are achieved when good tightness in the structures is ensured for all joints, crevices, and flanking sound transmission. Through the routes above, air leaks can occur and the sound engineering properties are impaired if these are not taken into account in the design and construction. Sealing compounds, elastic putties, cellular rubber seals, and tapes are the means to control the airborne sound of structures.
Support Structures:
- For attaching furniture and TVs, the support structures are added behind the gypsum boards. Furniture supports or furniture webs are available ready-made for the sink, shower, and other furniture. The use of furniture supports is instructed separately for the Liune Door sliding door element if there are cabinets next to the door element. No heavy loads may be attached directly to the Liune element.
- Furniture supports are made of sheet metal with a thickness of 1.0 mm. The material thicknesses of the furniture webs are available according to the object. The support structures are attached to the frames on the frames with a screw fastening EKO 16.
Delivery terms:
- Profiles at customer length 3-5 days
- Profiles at urgent delivery 24h
Storage:
Allowed outdoor storage.
Recycling:
100% recyclable material. If necessary, each profile can be removed and reused. The steel frame can be recycled at the end of the building's service life.
Research of the National Institute of Occupational Health:
"Attaching gypsum boards to different types of profiles"
=> perceived reduction in load when screwing gypsum boards to Gypsteel compared to the traditional profile
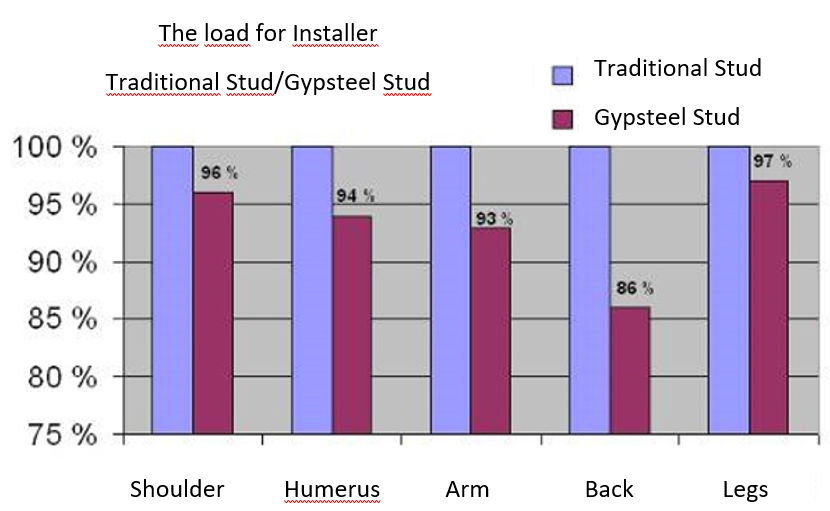
Gypsteel benefits:
- Worldwide steel frame technology
- Ergonomic and ecological
- Saving installers, raw materials, and costs
- About 20% lighter profiles make it easier to move and lift
- Friction joints between profiles reduce the need for fastening and improve work safety
- Gypsteel frame installation is about 5% faster than a regular steel frame
- The standard steel frame should be about 43% cheaper than the Gypsteel frame for the total cost to be the same
https://www.aulislundell.com/en/partitionwall
Give the required information and the calculator gives the amount and the products needed.
More information and Dop
Ranka100mm
- 0,000€/ (alv 0%)
- Weight: /
- Weight: kg/
- Estimated delivery: week(s)

