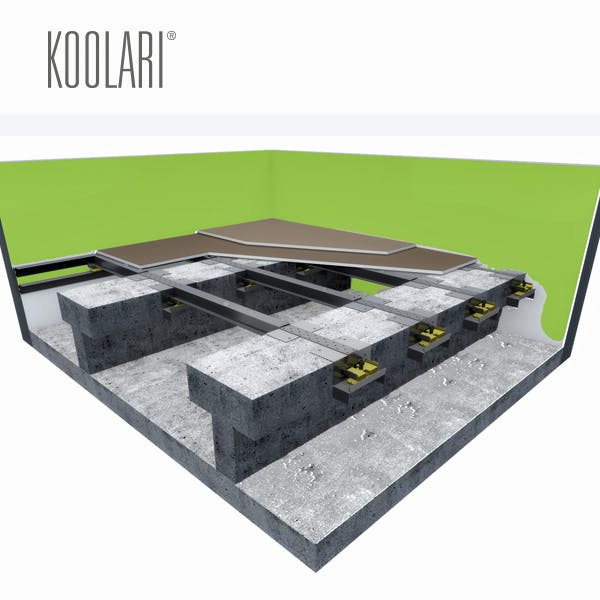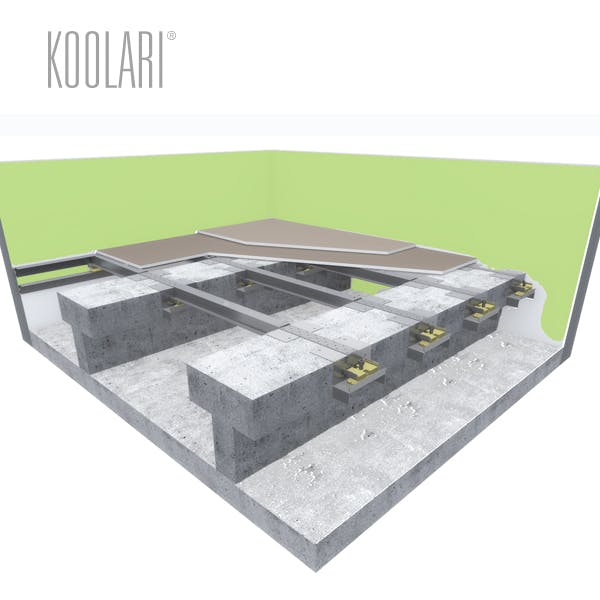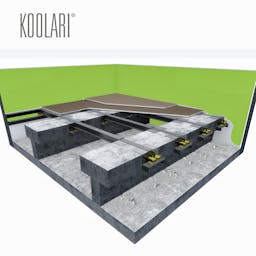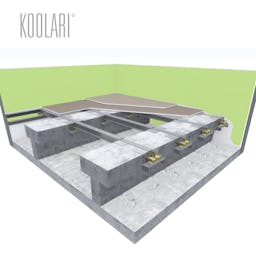KOOLARI LOW STRUCTURE
SELECT MEASUREMENTS AND PLACE ORDER
For renovating when there is no need for raising
- Estimated delivery : 1 week(s)
- Bundle size : 1/pcs/pkt
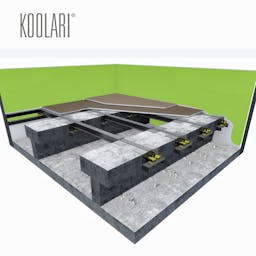
1 erissä
75,68€ (VAT 0%) / m2
KOOLARI® is a floating raised floor system, which is assembled on a load-bearing subfloor.
KOOLARI® products are delivered on standard measures according to the volume calculation based on the construction site definition. The orders can be placed in a very early state against our stock. The assembly direction of the floor frame is defined according to the shape of the room and according to the possible HVAC-solutions.
KOOLARI® -construction for residential load 2,5 kN
- KOOLARI-profile k 400 mm with gypsum boards
- KOOLARI legs k 900 mm
- Wall mounting rail
KOOLARI® -construction for office load 5 kN
- KOOLARI-profile k 300 mm
- KOOLARI legs k 900 mm
- Wall mounting rail
Structural features
The KOOLARI® raised floor is a modern prefabricated structural system integrated on the load-bearing subfloors, where sound insulation is controlled. The standard structures are suitable for residential, accommodation and office spaces, or sites with similar loads. All other, customer-specific and demanding design requirements should be determined on a site-by-site basis with the design tools available.
Technical features
Airborne sound insulation value R´w 55 dB
Step sound level number L´n, w 53 dB
Fire EI60
Surface materials
The surface materials like gypsum, plywood, or fibreboard alternatives are quite freely selectable. For tiling, follow the board manufacturer's instructions for mounting. Glued wood coatings must not be used with gypsum boards due to the high difference in moisture deformation of these materials. Floor plasterboard has been used more extensively in installations, in which case Gyproc-Lapikas floor is the plasterboard option.
Planning and project management
The standard structures are suitable for residential, accommodation, and commercial premises or objects where the loads are at a similar level. Customized structures will be designed together with the technical specialist. Finished KOOLARI® structure is delivered immediately to the site according to right load-bearing capacity and height requirements.
Implementation management
The right structure will be selected for the object according to the load-bearing capacity of the structure and height fluctuations. Different floor elevations options can be used in one space in case of large height variations. For the delivery, all that is needed are square meters of space, as the structure is easy to install in all rooms with a load-bearing subfloor.
Work planning and scheduling must consider on the site-by-site basis the time spent on the actual installation work, material transfers, and cleaning. The size of the installation team is generally two professionals, for whom the daily work achievement can be calculated based on the installation target data. Depending on the complexity of the site, two installers/shifts will install 50-80 m2 of the finished floor excluding the final surface material.

