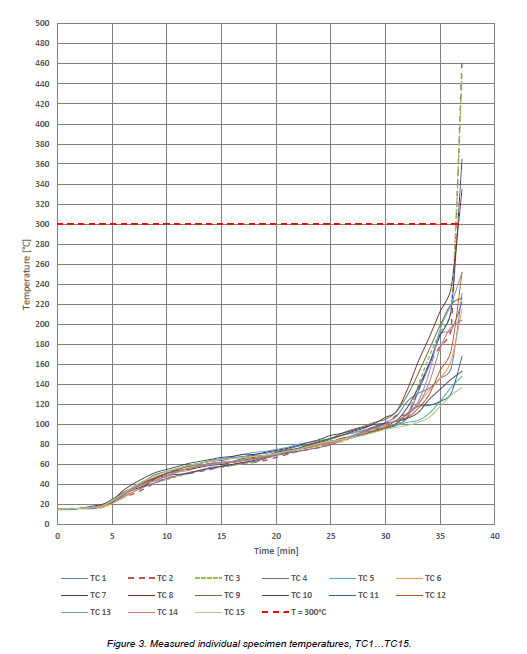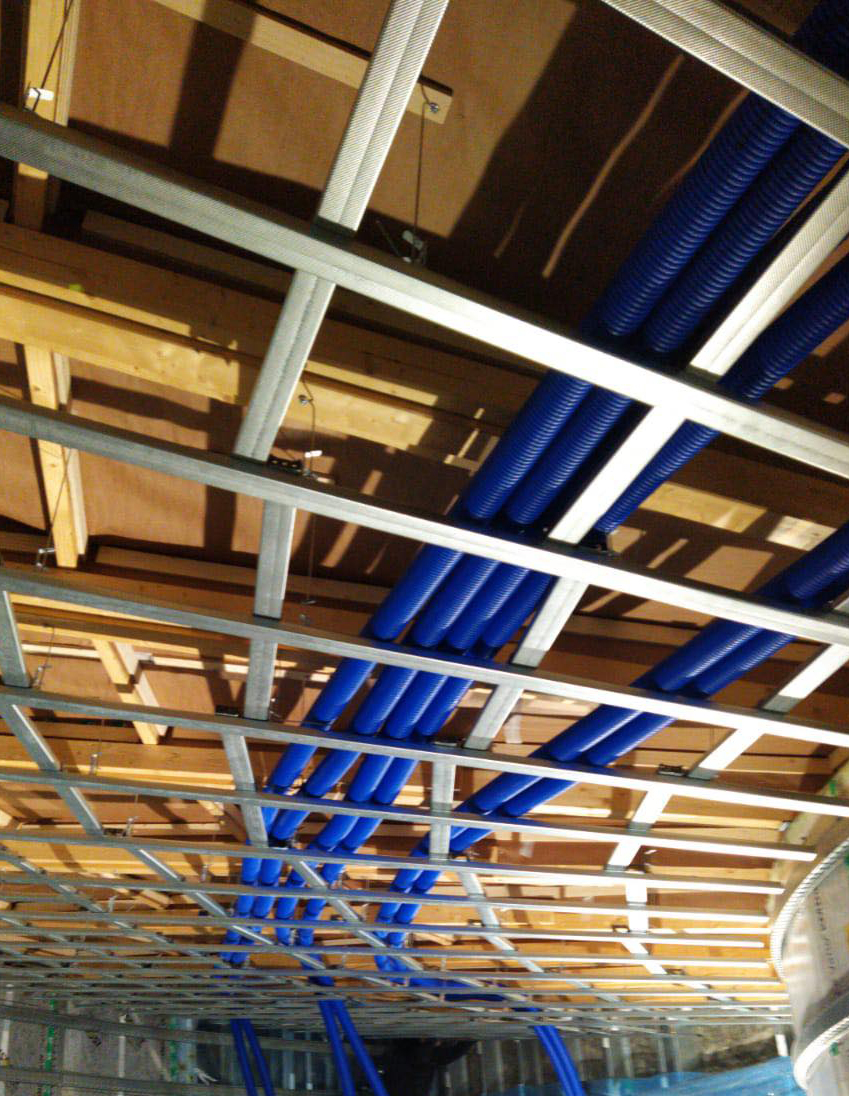- Catalogues and instructions
- Material calculators
- Lundell-Profile
- KOOLARI floor
- Modules with steel frame
- Panelized systems
- Liune doors
- Why steel
- Lundell Steel Cutting Services
Pikalinkit
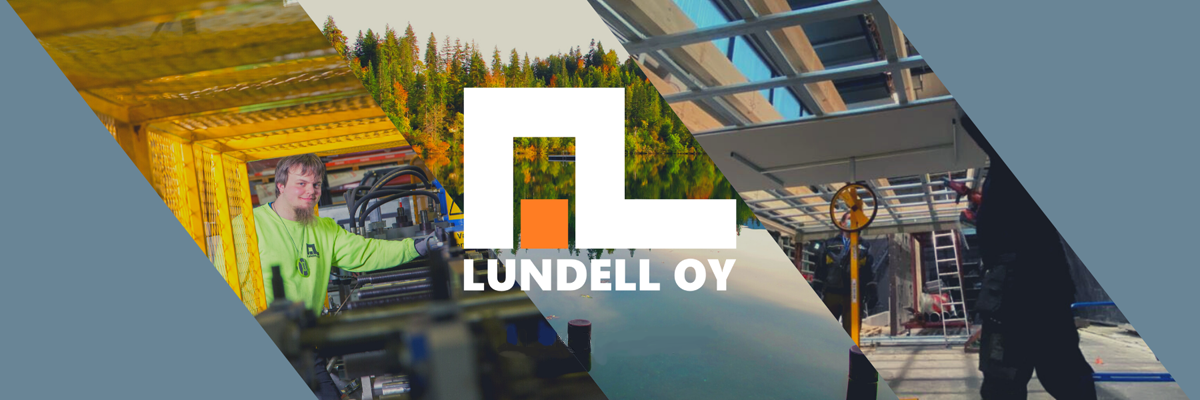
Strong suspended ceiling structure with steel
The suspended ceiling visible inside the buildings has been lowered to such a height that electricity, building services, and ventilation are suitable above it. The structure of the suspended ceiling must be of high quality, durable and safe. The GK suspended ceiling system manufactured by Aulis Lundell Oy is very durable, and because the material is steel, it is also very light. The suspended roof system is designed for gypsum board surfaces and the structure is easy to install.
In the suspended ceiling, it is also good to take into account the acoustics, ie the transmission of sound from one room to another. In multi-story areas, a suspended ceiling brings sound insulation and comfort between floors. The durable construction ensures that the suspended ceiling works exactly as desired, and the gypsum board surface to be attached to the steel frame system can finish the final roof surface exactly as desired.
Fire-rated suspended ceiling systems - the only ones in Finland
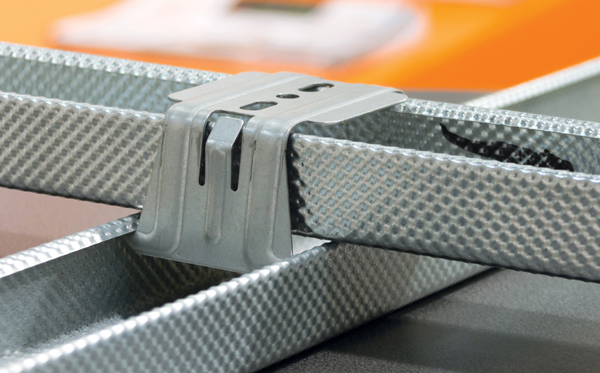
When looking at the construction as a whole from a deeper perspective, information on the properties of sound, fire, strength, humidity, and heat will help save clear money in the stages of the construction process. The continuous development of lightweight structural systems guarantees the production of safe and efficient structural solutions, including suspended ceilings.
The GK Suspended Ceiling System we manufactured was tested in a combustion test in 2021 and received a fire rating of EI 30. The test was performed by Eurofins, and two gypsum boards were used for the application. The standard according to the new fire regulation can be applied to both wood steel and concrete frames. This means that with the GK Suspended Ceiling System, it takes at least 30 minutes for the structure to fail.
Fire-resistance of building components
- Load-bearing and partitioning building components are divided into categories based on their fire resistance. The requirements for building components are described by the following markings:
- R = load capability
- E = leak-tightness
- I = isolation
- M= impact resistance in the event of a fire
- The number to be reported after the markings R, REI, RE, EI, E shows the fire resistance time in minutes, eg EI 60. The marking thus formed is the fire class of the building component. If necessary, the symbol may be supplemented by the symbol M.
Government regulations on fire safety
In Finland, construction is also guided by the Finnish Building Code. The provisions of the collection apply to the construction of a new building. In the case of repairs and alterations, the provisions shall apply, unless they expressly provide otherwise, only in so far as the nature and extent of the operation and any change in the use of the building or part thereof so require.
The only entity on the market that complies with the suspended ceiling standard
The load capacities of the suspended ceiling structure have been certified by VTT in accordance with the requirements and test methods of the suspended ceiling standard SFS EN 13964. CE markings for profiles according to EN 14195 and 13964, fastening parts according to EN 13964, and the entire suspended ceiling system according to EN 13964. The design and load combinations also meet the measurement accuracy requirements for Class 2 suspended ceiling tiles presented in SisäRyl 2000.
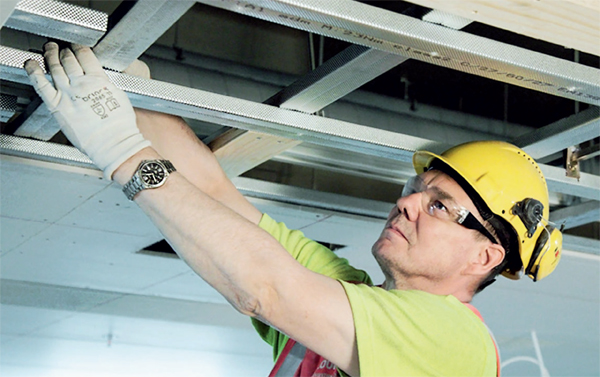
Construction of suspended ceilings from steel profiles
GK suspended ceiling frames can be assembled into two different basic structures, which are used as support systems for screws. In a two-level truss structure, the support frames pass over the jaw frames acting as screwing frames, and in a single-level truss structure, the frames are connected to each other by special connecting parts. The single-level truss structure is suitable, for example, for the construction of acoustically perforated 600x600mm slab roofs. The split can be changed easily. The division of the bar depends on the size of the disc used and the recommendation of the disc manufacturer.
Thanks to the lightness and ergonomics of the suspended ceiling profiles, the structure is light and quick to install. When fixing the plates, the screws sink easily and bite the steel profiles well. Thanks to the structure of the suspended ceiling profiles, there is no risk of the screws being raised. It is also easy to cut steel profiles.
Suspended ceiling system products
With steel profiles, the ceiling can be made in exactly the shape that is designed for the object. The lightweight and adjustable suspended ceiling system facilitate both the design and the actual installation work. Our product range includes a suitable steel profile and fitting for all suspended ceiling models, not forgetting the inspection hatches. The design and construction of a suspended ceiling is easy, we have developed a suspended ceiling calculator to help you calculate the required number of GK suspended ceiling system products for you.
GK Profiles for suspended ceilings
The steel profile products manufactured by Aulis Lundell Oy are suitable for all types of suspended ceiling structures. The installation of suspended ceilings can be done as a single or two-level system. We manufacture steel profile products using roll forming technology in Finland, and the production technology utilizes a patented manufacturing technology that optimizes the properties of the steel.The installation of suspended ceiling profiles is ergonomic because the steel frames are very light. The dimensional accuracy of the suspended ceiling system speeds up the installation. The edge profiles of the GK suspended ceiling system complement the GK suspended ceiling system as a whole.
GK Hanging accessory products
Support systems for suspended ceiling structures, ie steel extensions, locking pieces, and suspension accessories. Both single-level and two-level suspended ceiling systems are available with their own connection and locking pieces.
GK Inspection hatches
Versatile selection of inspection hatches and cover plates for different needs. Fire-rated inspection hatches have been tested and approved in EI2 30 and EI 60 building components and are type-approved VTT RTH 00032 11. Fire-rated hatches also function as sound insulation hatches, R'w 38 dB. The hatches have been tested on both sides, both horizontally and vertically, applying standard SFS EN 1634 1.
Ceiling system product references
The advantage of steel profiles made of roll-formed sheet metal in a suspended ceiling system is their lightness and strength. GK Suspended ceiling systems have been used in both new and repaired areas for many years. By choosing steel-framed suspended ceilings, you are sure to get a durable and long-lasting solution that is also cost-effective during the installation phase.
See here what types of steel-framed suspended ceilings have recently been built with Aulis Lundell Oy's products »


